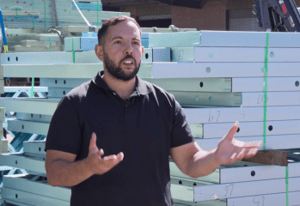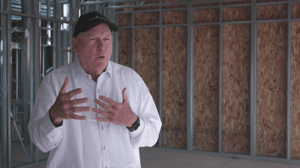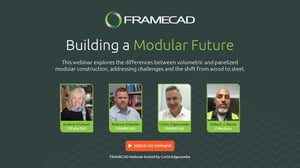Videos


USG LATAM is reshaping the construction industry across Latin America.

S2S Designs has over a decade of experience using LGSF to construct walls and roofs for industrial, residential and commercial sectors across India.

US-based Accurate Steel Fab manufactures pre-panelized steel components for residential and commercial sectors across Texas.

Espaço Smart is pioneering the Brazilian construction industry with steel framing. Its first retail store allows customers to purchase homes or commercial buildings in store.

Fleetwood uses steel framing to produce wall, roof and ceiling frames for their modular buildings.

MultiAceros is a manufacturing company specializing in cold-formed steel that focuses on detailing, engineering, and supplying lightweight construction systems.

Intellistructure specializes in supplying steel framing and components for residential constructions across Florida and the entire US East Coast.

Intellisteel specializes in the design and manufacture of cold formed steel framing, offering a comprehensive range of services.

ICS engineers, designs and manufactures prefabricated buildings across the US and specializes in multi-site deliveries.

Orlando Steel Framing sees time-saving as one of the biggest advantages of cold formed steel framing.

Newcastle Steel Frames & Trusses has been supplying steel framing for residential and commercial construction projects.

Topsteel Solutions have been providing residential and commercial customers with LGS framing for the last 8 years across New South Wales, Australia.

Manor Homes have been in the construction business for 30 years, now focused on transportable homes using steel framing.

Sydney based, Austruss sees speed and cost as the biggest benefits of LGS framing.

Sydney Frames & Trusses find the versatility that the FRAMECAD system offers a huge advantage.

Sydney, Australia based True Blue Steel Frames see many benefits of building with steel frames, straightness is just one of them.

Based in Arizona, USA FRAMECOR is interrupting the construction industry with steel framing.

Do-it-yourselfers are buying steel framing house kits from U.S. based Frame Up Now and constructing their own house framing onsite.

Discover how to use the Mullion Option in FRAMECAD Steelwise software in this how-to video.

Discover how to export files for production in FRAMECAD Steelwise software in this how-to video.

Learn how to display the Command bar in FRAMECAD Steelwise software in this how-to video.

Learn how to use the section and elevation line command in FRAMECAD Steelwise software in this how-to video.

Learn how to model an opening inside a floor joist layout using FRAMECAD Steelwise software in this how-to video.

See how easy it is to create Rake Panels in FRAMECAD Steelwise software in this how-to video.

Explore the Hip-end Corner Girder Jack option in FRAMECAD Steelwise software in this how-to video.

Learn how to use the Detail Check Command in FRAMECAD Steelwise software in this how-to video.

Learn how to use the member extend command in FRAMECAD Steelwise software in this how-to video.

Explore the Truss Direction options for the Deep Axis LC System, in FRAMECAD Steelwise software, in this how-to video.

Learn how to use Bottom Chord Restraint Spacing in FRAMECAD Steelwise software in this how-to video.

Learn how to create Panel Stacks in FRAMECAD Steelwise software in this how-to video.

Learn how to use the Beam feature in FRAMECAD Steelwise software in this how-to video.

Learn how to use the Truss Spacing options in FRAMECAD Steelwise software in this how-to video.

Learn how to use the Hip-end Panel Jack option in FRAMECAD Steelwise software in this how-to video.

Learn how to visualize the orientation and direction of the members in FRAMECAD Steelwise software in this how-to video.

Explore how to set up Eave options using FRAMECAD Steelwise software in this how-to video.

Explore truss orientation settings in FRAMECAD Steelwise software in this how-to video.

Join Curtis Edgecombe as he moderates a dynamic discussion on modular construction at the National Prefab & Modular Building Summit.

This webinar delves into the distinctions between volumetric and panelized approaches in modular construction. It not only addresses the challenges associated with these methods but also explores the transition from wood to steel.
.png?width=300&name=MicrosoftTeams-image%20(9).png)
This webinar examined the advantages of steel framing in residential construction. Our panel discussed the speed and efficiency benefits, explored cost and margin implications through proforma-based analysis, and highlighted the potential for insurance savings.










