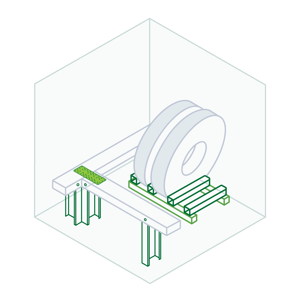
Reframe How You Think About Building
FRAMECAD is the world-leader of steel frame building innovation.
Built for How You Need to Build
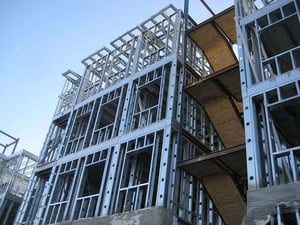

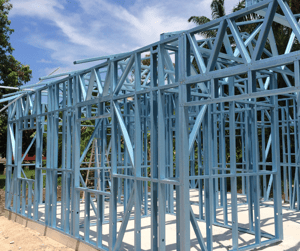
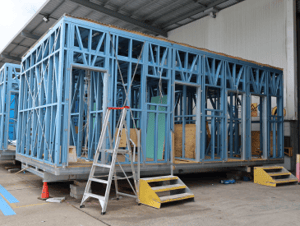
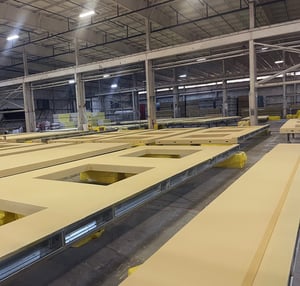
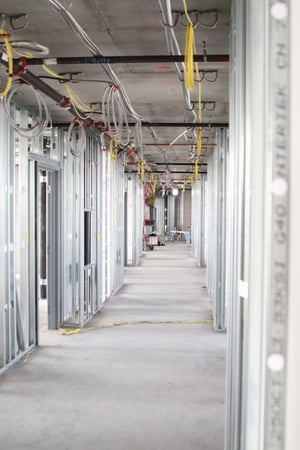
Reframing How the Construction Industry Builds

Are You Ready to Reframe How You Build?
Innovate and Optimize
Our approach is more than just bending steel. We give you the flexibility of a world-class, one-stop shop to access one or all of our solutions to simplify and optimize your project outcomes.
Our steel-first design and engineering solutions are tested to account directly for the unique intricacies of steel framing construction and our roll-forming systems create the most efficient, precise, durable, and sustainable structures to manufacture, build and deliver all the way to the job site.
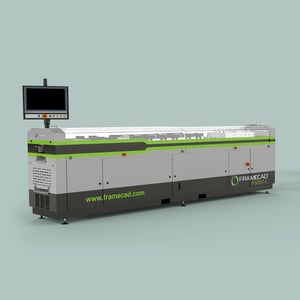
Side-by-Side and End-to-End
At FRAMECAD, our customers are at the center of everything we do with a firm dedication to your success and outcomes.
Our commitment extends beyond just bending steel to the delivery of a simplified framework with superior engineering, manufacturing process, software, and services.
With global and local customer support, we're here to help you so you can focus on building your business and serving your customers.
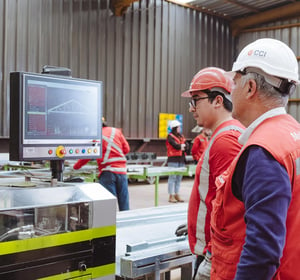
Complete Visibility & Control
You benefit from the world's first production management platform to run your steel operations better. FRAMECAD solutions are purpose built for the automated steel framing industry to build trust and confidence with your customers by providing quality control, capacity management, and real-time project data.
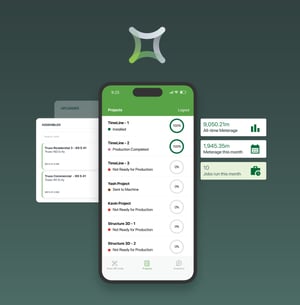
Helping Customers in Over 100 Countries for Over 35 Years

Intellistructure specializes in providing innovative steel framing and structural components to the East Coast of the US.

Accurate Steel Fab manufactures pre-panelized steel components for residential and commercial sectors across Texas.
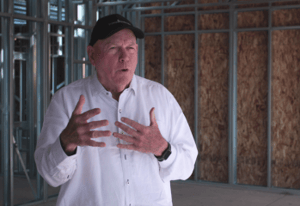
Do-it-yourselfers are buying steel framing house kits from Frame Up Now and constructing their own house framing onsite.

USG LATAM is reshaping the construction industry across Latin America.

Orlando Steel Framing sees time-saving as one of the biggest advantages of steel framing.

ICS engineers, designs and manufactures prefabricated buildings across the US.

Intellisteel offers a comprehensive range of services that extend from turnkey modular solutions to off-site and on-site applications.

Intellistructure specializes in providing innovative steel framing and structural components to the East Coast of the US.

Accurate Steel Fab manufactures pre-panelized steel components for residential and commercial sectors across Texas.

Do-it-yourselfers are buying steel framing house kits from Frame Up Now and constructing their own house framing onsite.

USG LATAM is reshaping the construction industry across Latin America.

Orlando Steel Framing sees time-saving as one of the biggest advantages of steel framing.

ICS engineers, designs and manufactures prefabricated buildings across the US.
Ready to Reframe How You Build?










































